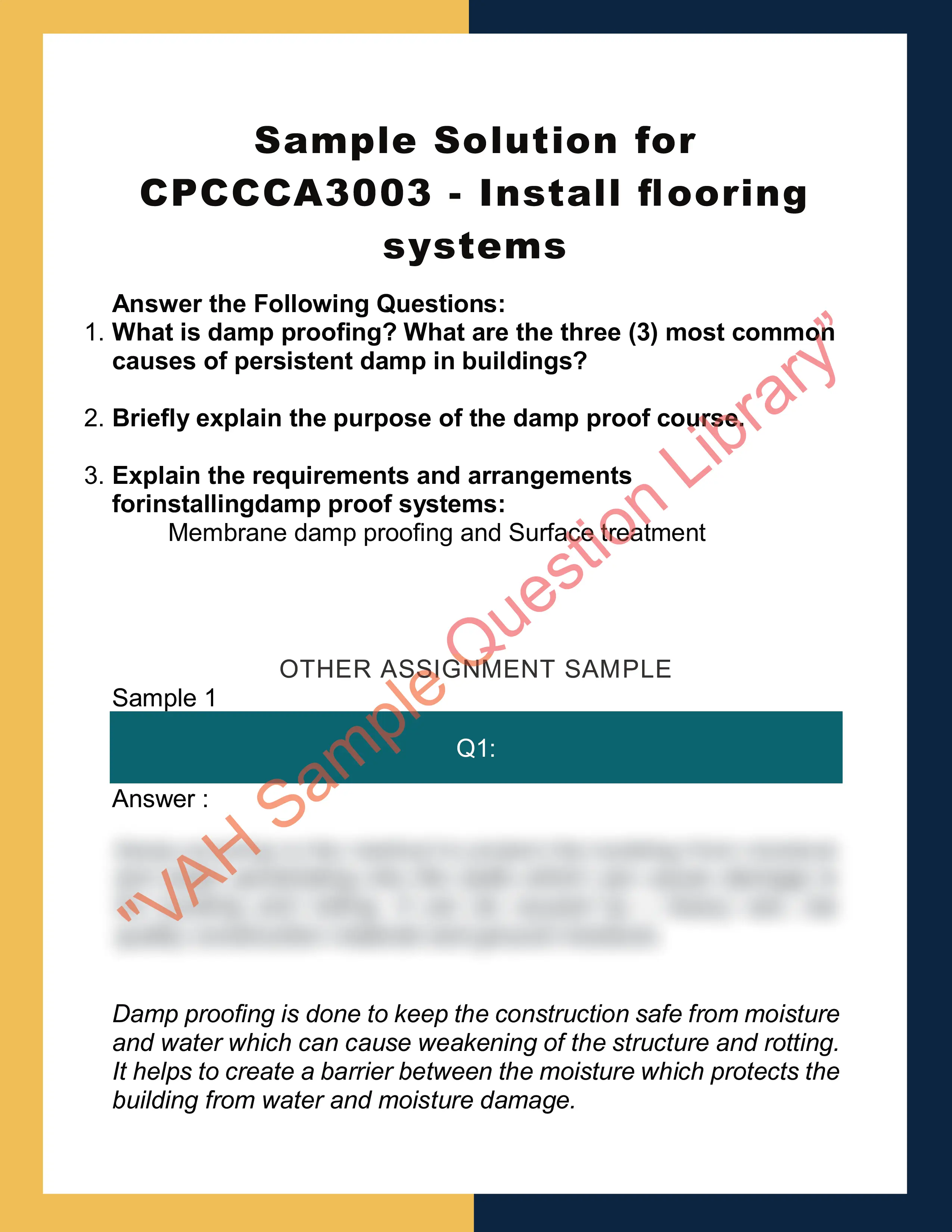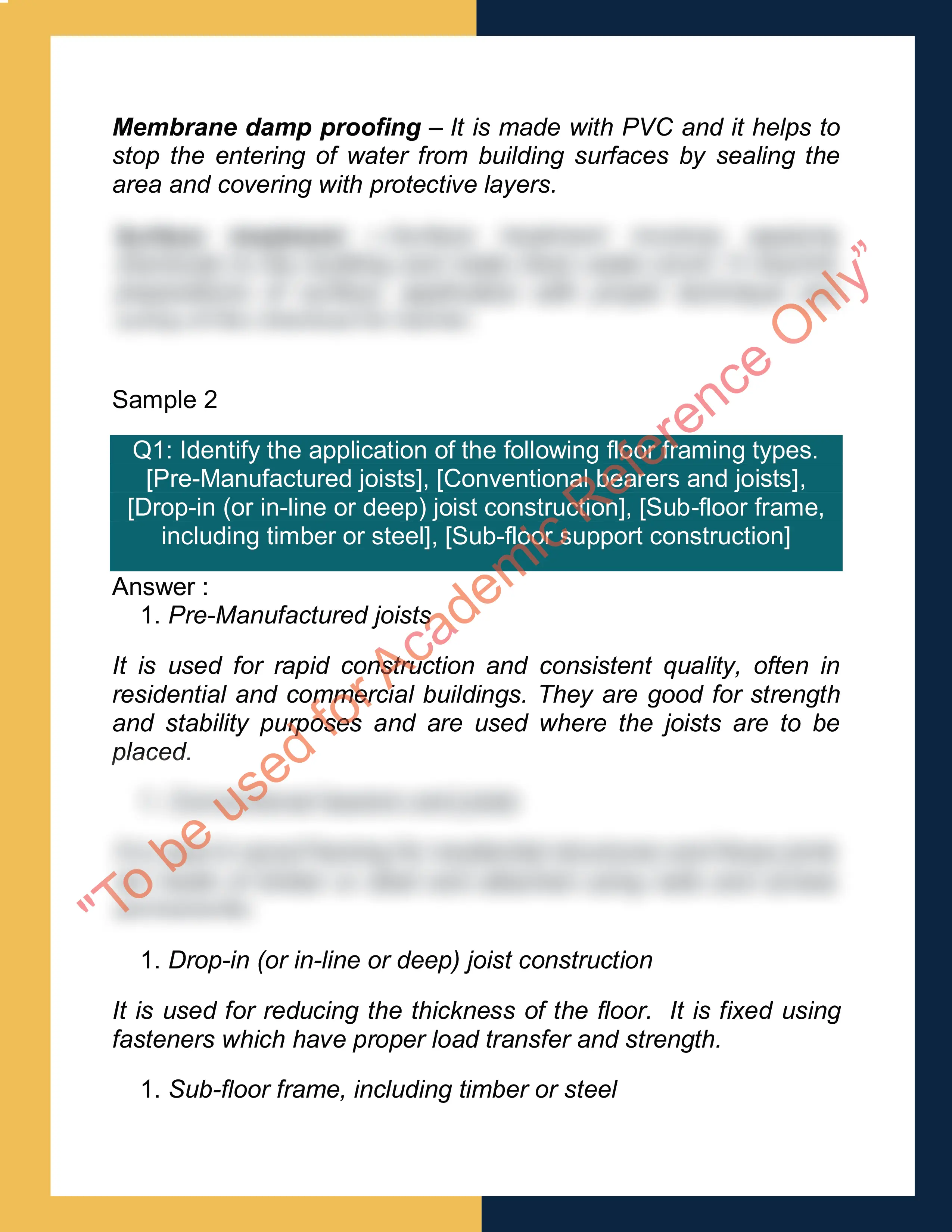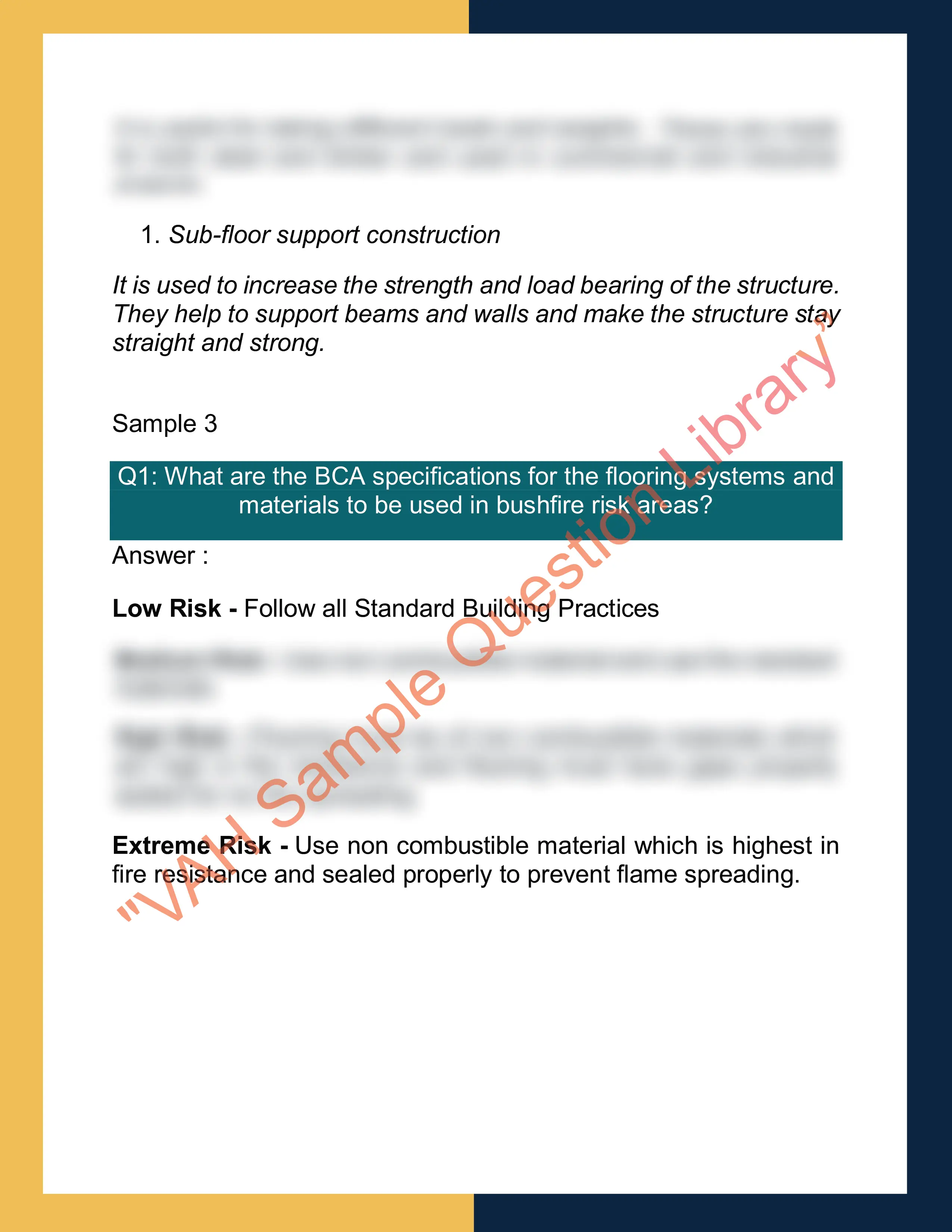The most common question being asked is that are the referral &
reward programs similar to discount offers.
Ans: Referral and reward programs are benefits of referring any of your
contact for any of our available assignment services. Self-referencing is not counted.
A reference will be considered for referral & reward program post either an order is
placed & the terms of payments are completed with us or we receive a recommendation
from the referee talking about our services on our digital platform as per shared
templates.
-
Whereas Discount offers are the offers issued from time to time for your
current or upcoming orders.
(Refer to the Offers section in our website www.valueassignmenthelp.com for
more details)
-
NOTE: The referral points will be awarded to you only in case of successful
references
(Post an order is placed & payments are received or
the recommendation is submitted & reviewed).
#Who is considered as a reference & when the same gets counted as
one?
A reference will be considered post you share the required details of
your contact, the referee shares the reference code, accepts the terms of places an
order & payment is credited for the said assignment or for recommending our services as
per Value Assignment Help guidelines
-
Any reference will qualify only once your references place an order with us.
NOTE: Self-referencing will not qualify for the scheme.
#Types of Reference: What is in it for you?
Option1: Reference for placing an Assignment order or use of any of our
services
If the referred person places an order on the website of VAH you will be eligible to
earn Cash rewards or avail discount on your future orders as per the available scheme &
guidelines set by VAH.
Option 2: Reference for promoting & recommending our websites & services as per our
requirements & format template.
In case the referee submits recommendations for us on various platforms based on the
same we will be awarding you cash rewards or reward points for either en-cashing the
same or using it for a availing discount on your future orders.
#Process to redeem your points:
The referral points awarded to you can be used to either pay or adjust
for your upcoming order or can be en-cashed as per the minimum available points
required as per our guidelines in your kitty.
# Pointers to be kept in mind:
-
You cannot share your reward points to anyone or transfer to any third party.
-
Accumulated Reference points can be used only once by the referrer.
-
Email ID or mobile no�s already registered with us or in our database will not
be considered for referral benefits.
- Referral will be considered only through submission in our websites and
offline mode will not be considered.
# Referral Program & its functioning
Users of valueassignmenthelp.com can refer there friends or contacts by
following the given link on our website. Once the referral is completed as per the said
template he or she becomes the referrer and the person who has been referred become the
referee.
Each category has unique benefits to avail from the Refer-n-earn
program.
Referrer:
Will generate an income ranging from 5%-12% for every completed order by the referee
(As explained above). The income will be transferred to the referrer account as per the
template and guidelines set by VAH. Cash will be transferred when the minimum
accumulated value touches in multiple of $50.
Referred must refer only through the link appended & offline or any other mode will not
be considered for any rewards as otherwise it will be difficult to track the mapping of
the referee.
Income
generations Chart
-
Category 1: 50% cash/ vouchers + 50%transfer to wallet
for earnings upto $600 by referrer.
Referral income will be spilt in 50-50 ratios. The first
50% will be credited into his wallet for use of any of our value assignment
services & the balance will be transferred to his account.
-
Category 2: 70% cash/vouchers + 30% transfer to wallet
for earnings ranging from $601-$1200 by referrer
Referral income will be split in 30-70 ratios. The first
30% will be credited into his wallet for use of any of our value assignment
services & the balance 70% will be transferred to his account.
-
Category 3: 100% cash/vouchers for earnings above $1200
by referrer.
Referral income will be 100% transferred to his account.
-
Further Additional 10% income whereby he can earn upto a
maximum of $275
For every assignment of $100 plus the referrer earns an
additional income as per the below table to a maximum of $275 which will be
credited to his wallet and can be used for value assignment services.
#Benefits for the referee:
|
First 5 successful referrals
|
$25
|
|
Next 5 successful referrals
|
$30
|
|
Next 10 successful referrals
|
$45
|
|
Next 15 successful referrals
|
$75
|
|
Next 20 successful referrals
|
$100
|
Every referee will be allocated a joining bonus of $20 that would be
credited to his wallet and can be used for future services .A maximum of $5 from the
wallet can be used for an order above $50 at one time.The joining bonus would be valid
from the date of his credentials uploaded in the portal to a maximum of 30 days.
# Terms & conditions
-
An order must get completed by the referee with full invoice being paid
in-order to process the refer n earn rewards.
-
Avoid creation of multiple fictitious references or referring self.
-
Will not indulge in any unfair means or flout any laws of the land for claiming
the benefits of the program &will abide by the decision of VAH which will be
considered as the final.
-
Will not indulge in any unfair means or flout any laws of the land for claiming
the benefits of the program &will abide by the decision of VAH which will be
considered as the final.
-
Rewards or Points earned cannot be transferred to any third party at any point
of time and will not be bartered for any future or current assignments.





